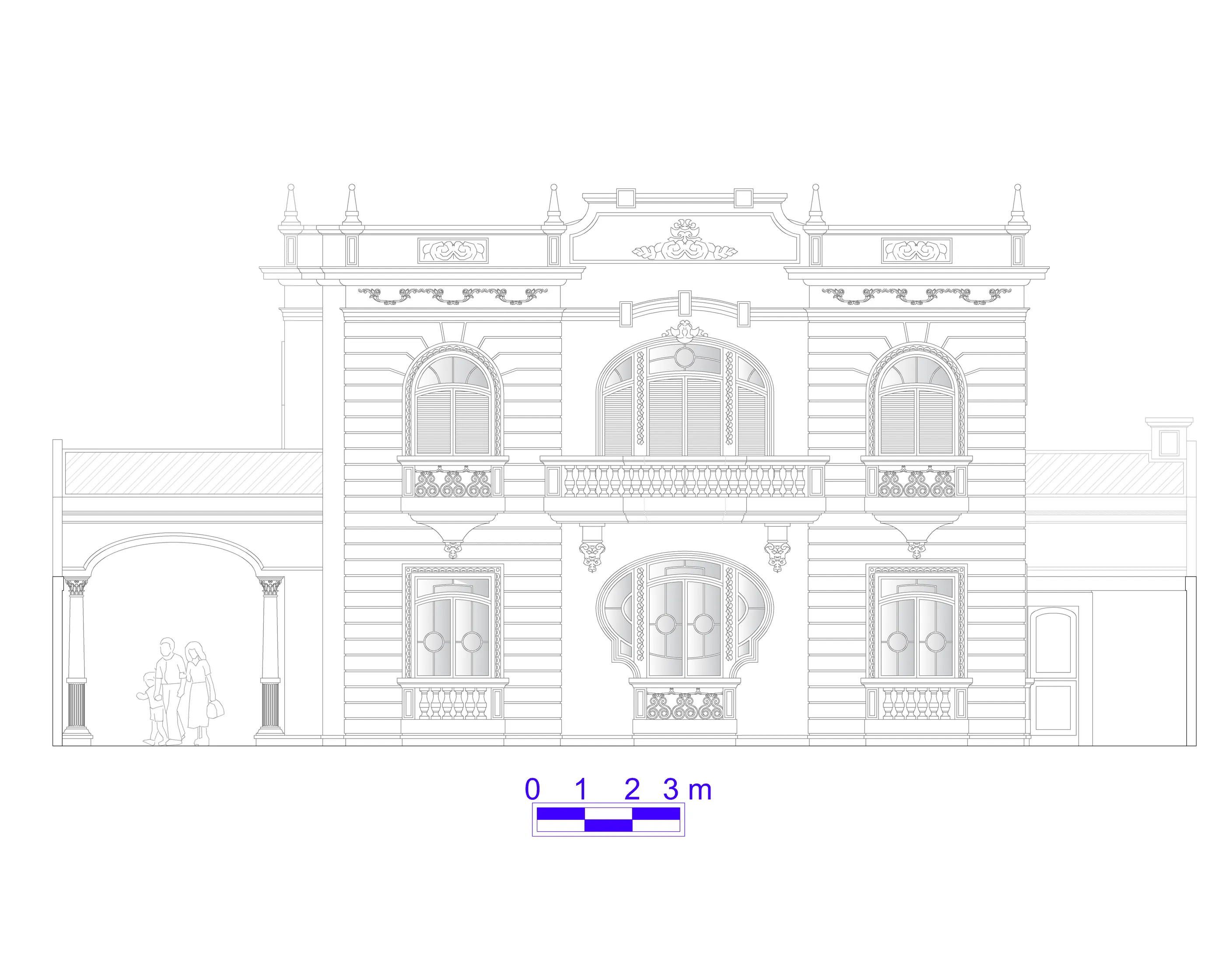Gothenburg House(2006)
Gothenburg House(2006)
Project completed and copied in 2010, with elevations elaborated in 2017
Gothenburg House was inspired by a photo of an old mansion located in the north of Brazil, probably in Belém. This mansion has a facade made up of three sections, the central one with a curved window in three parts, typical of the eclecticism of the 1920s. My proposal maintains these characteristics and combines them with a lateral porte-cochère, fitting the needs of an upper-middle-class urban home.
Its elevations are faithful to a certain extent to the palace that inspired it and, to that inspiration, I mixed specially shaped windows, frames with elaborate designs, balusters and pinnacles. Although we are 100 years ahead of that beautiful mansion in the photo, my project doesn’t fail in terms of its beauty and refinement.
Area = 410,74 m² | Garage with 2 parking spaces | Two-Rooms Salon | Dining and TV Rooms | Library | W.C. | 4 Bedrooms | 4 Suites | Barbecue Hall | Swimming Pool |
Elevations
Plans




Plans


